Westgate International Advisor
INFORMATION
LOCATION: Mississauga, ON
TOOLS: AutoCAD, SketchUp, V-Ray + Photoshop
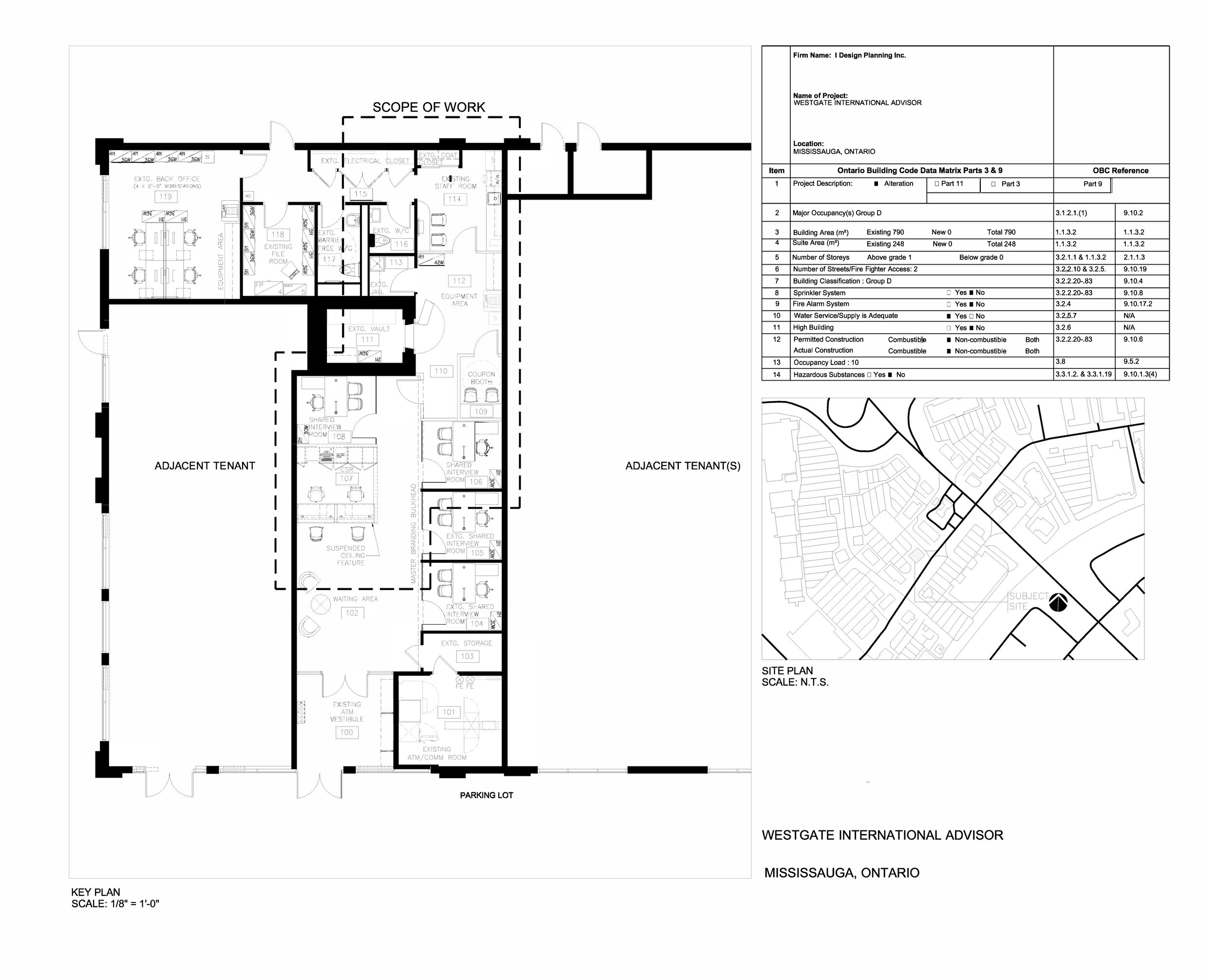
Key + Site Plan
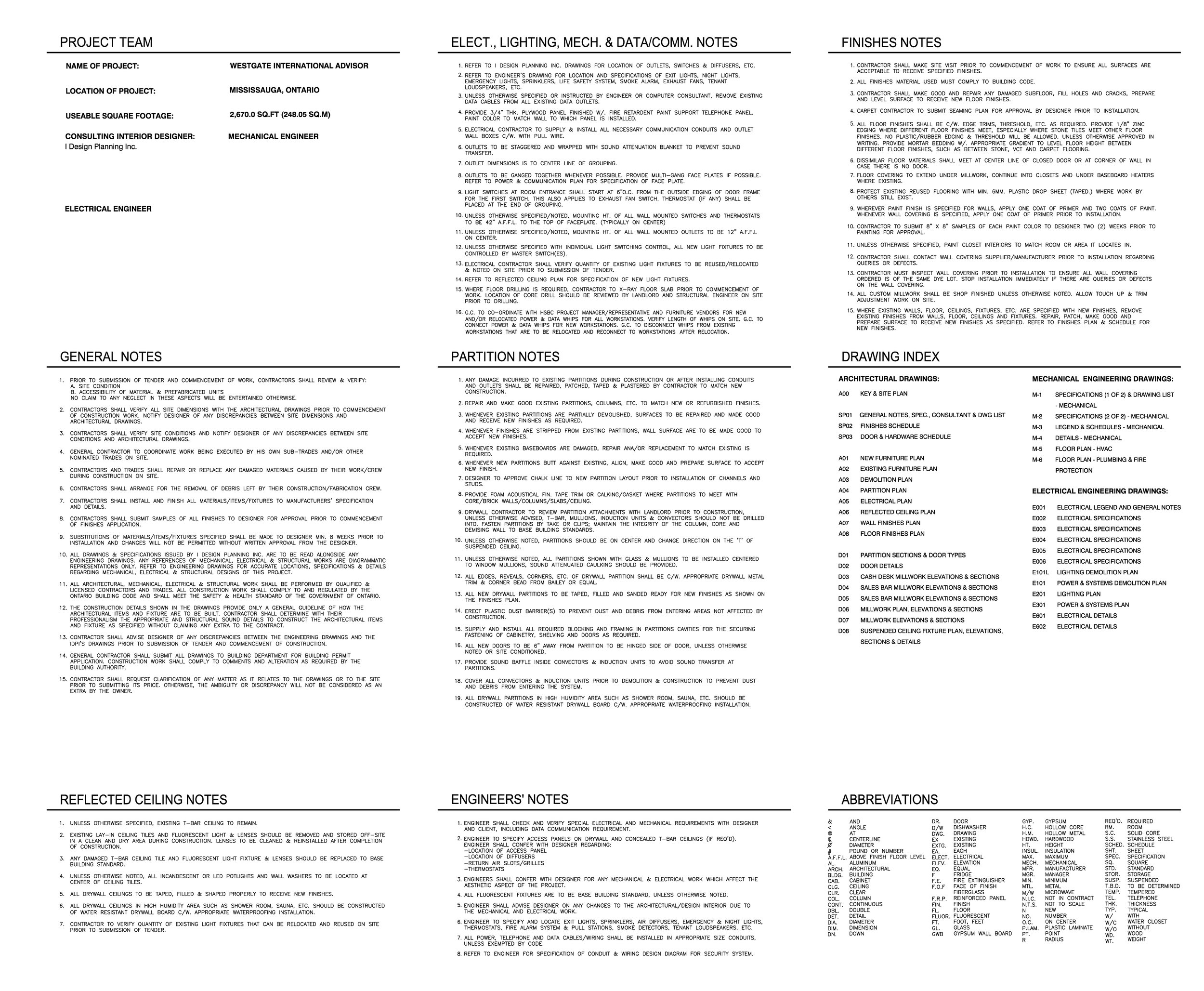
General Notes, Specs, Consultant, + Drawing List

Finishes Schedule

Furniture Plan

Existing Furniture Plan

Demolition Plan

Partition Plan

Electrical Plan

Reflected Ceiling Plan

Wall Finishes Plan

Floor Finishes Plan

Partition Sections + Door Types

Door Details
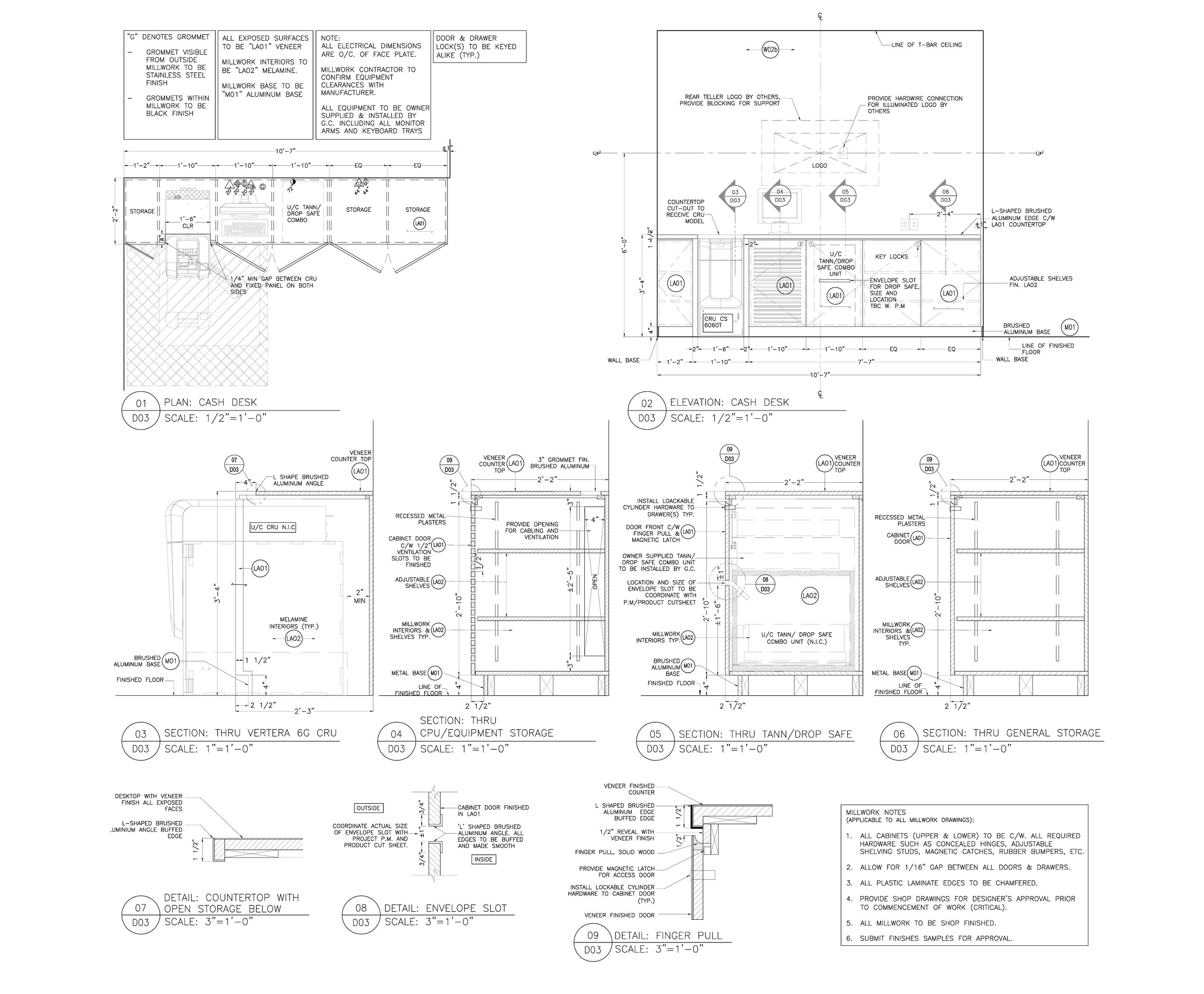
Cash Desk Millwork Elevations + Sections

Sales Bar Millwork Elevations + Sections

Sales Bar Millwork Elevations + Sections (2)

Millwork Plan, Elevations + Sections

Millwork Elevations + Sections

Suspended Ceiling Fixture Plan, Elevations, Sections + Details
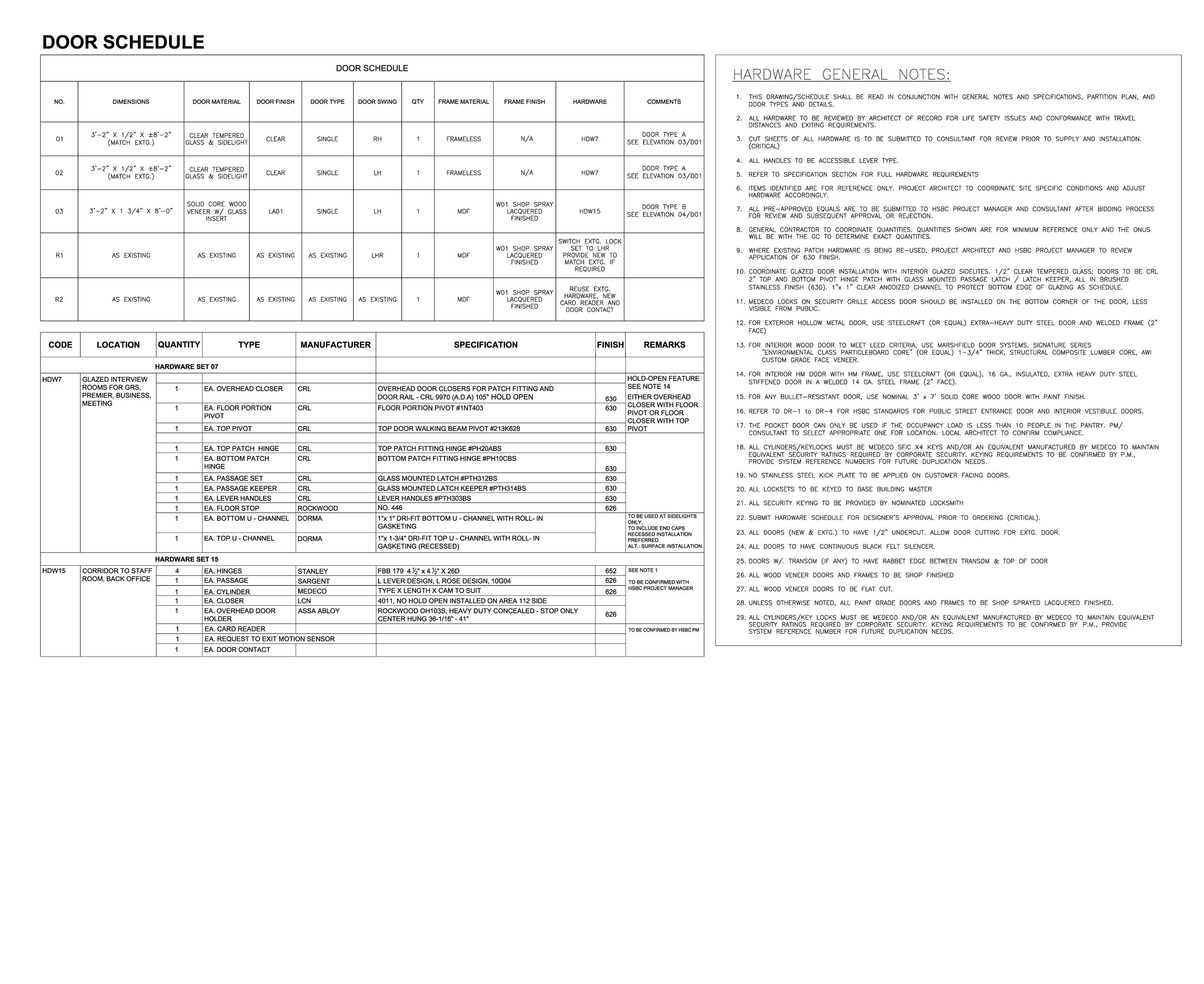
Door + Hardware Schedule
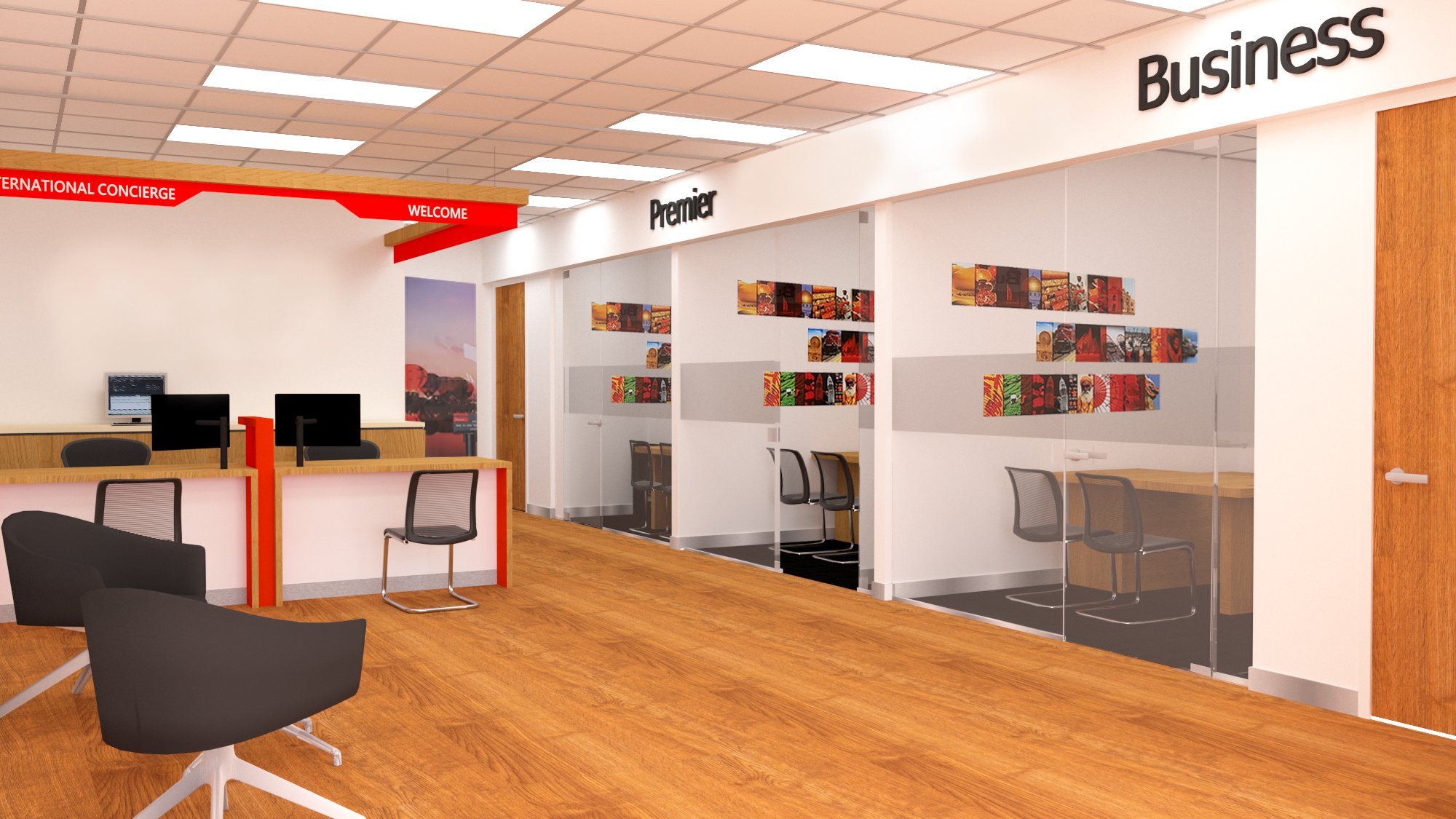
V-Ray + Photoshop Render
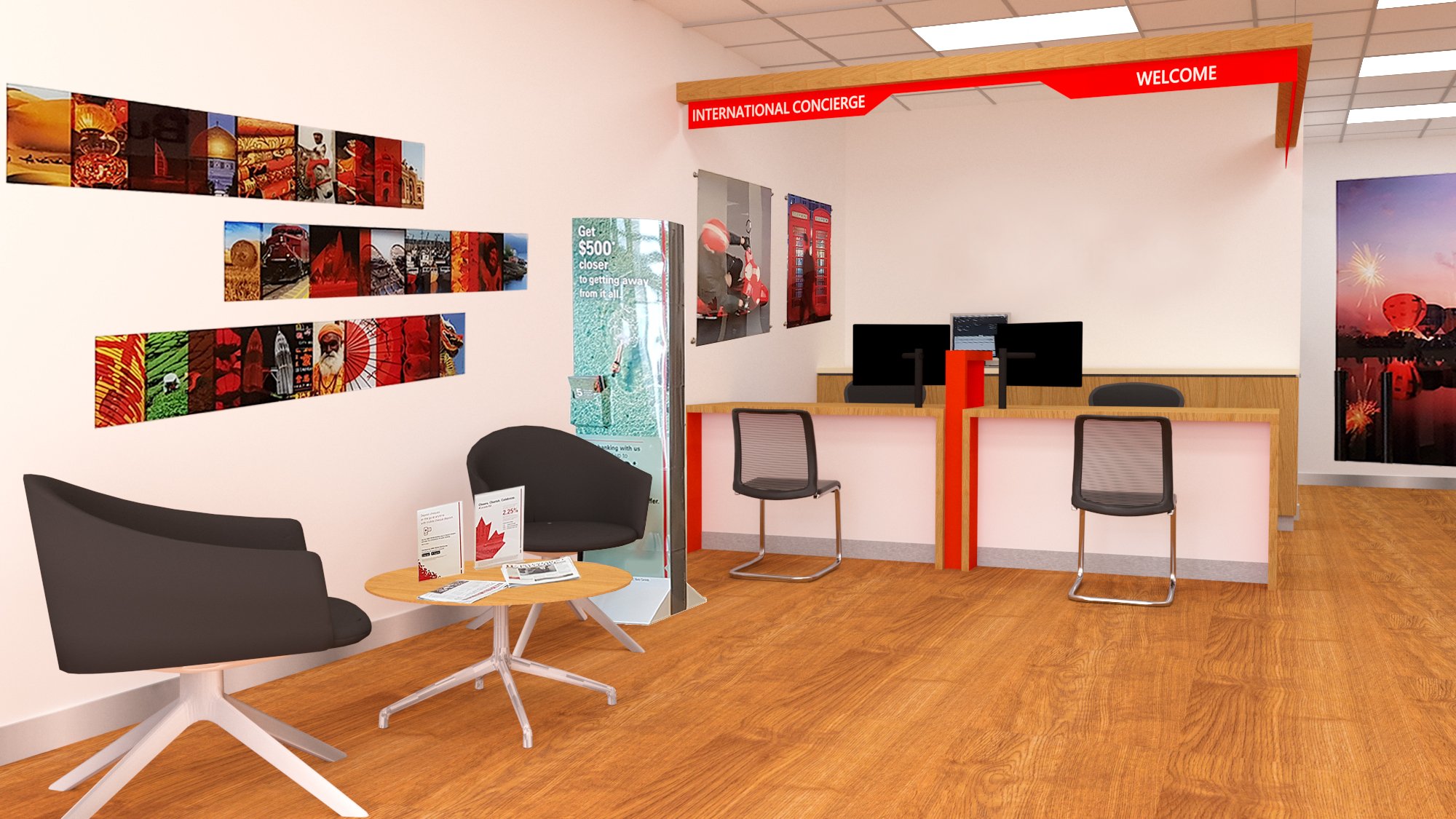
V-Ray + Photoshop Render (2)
