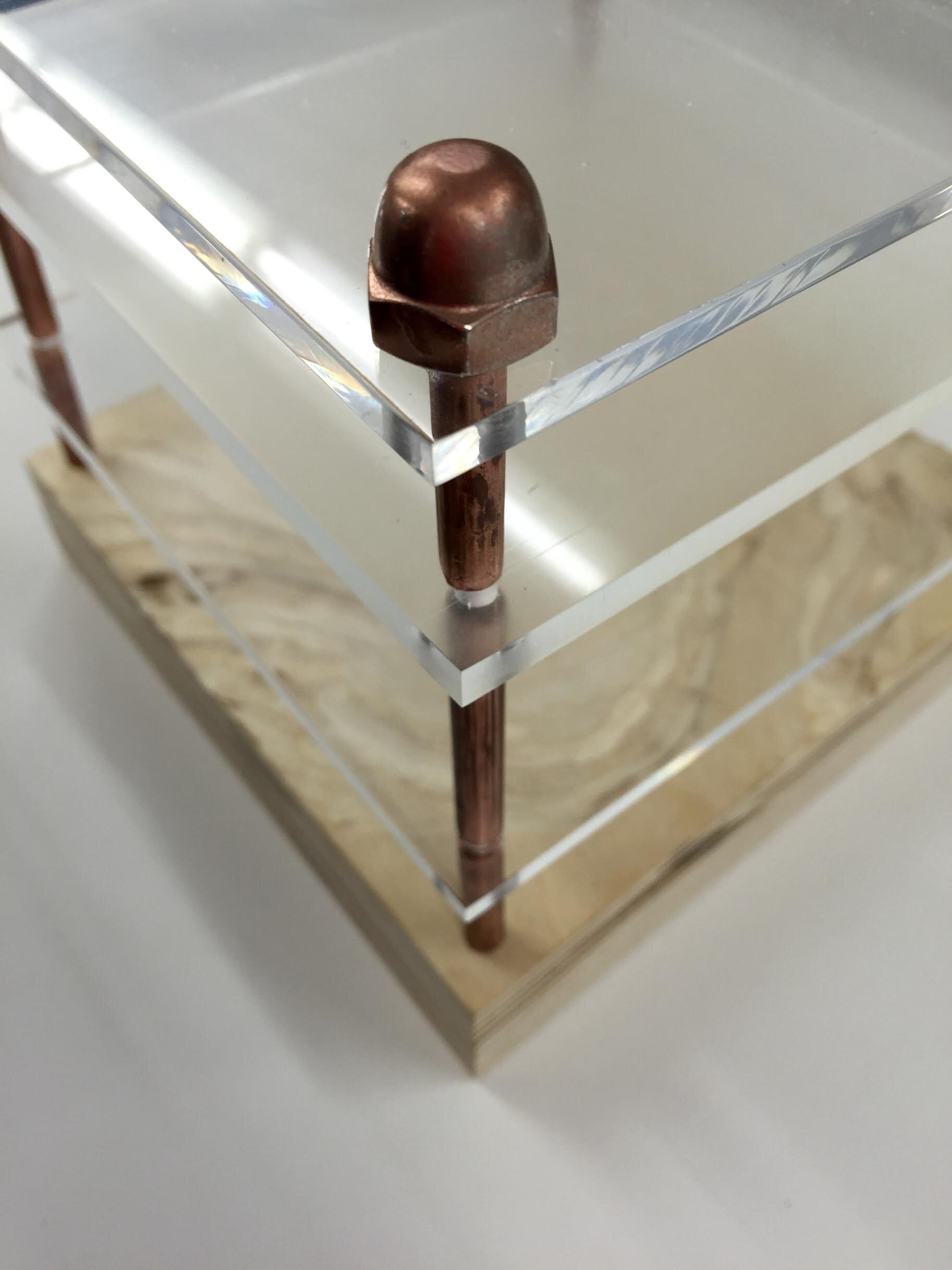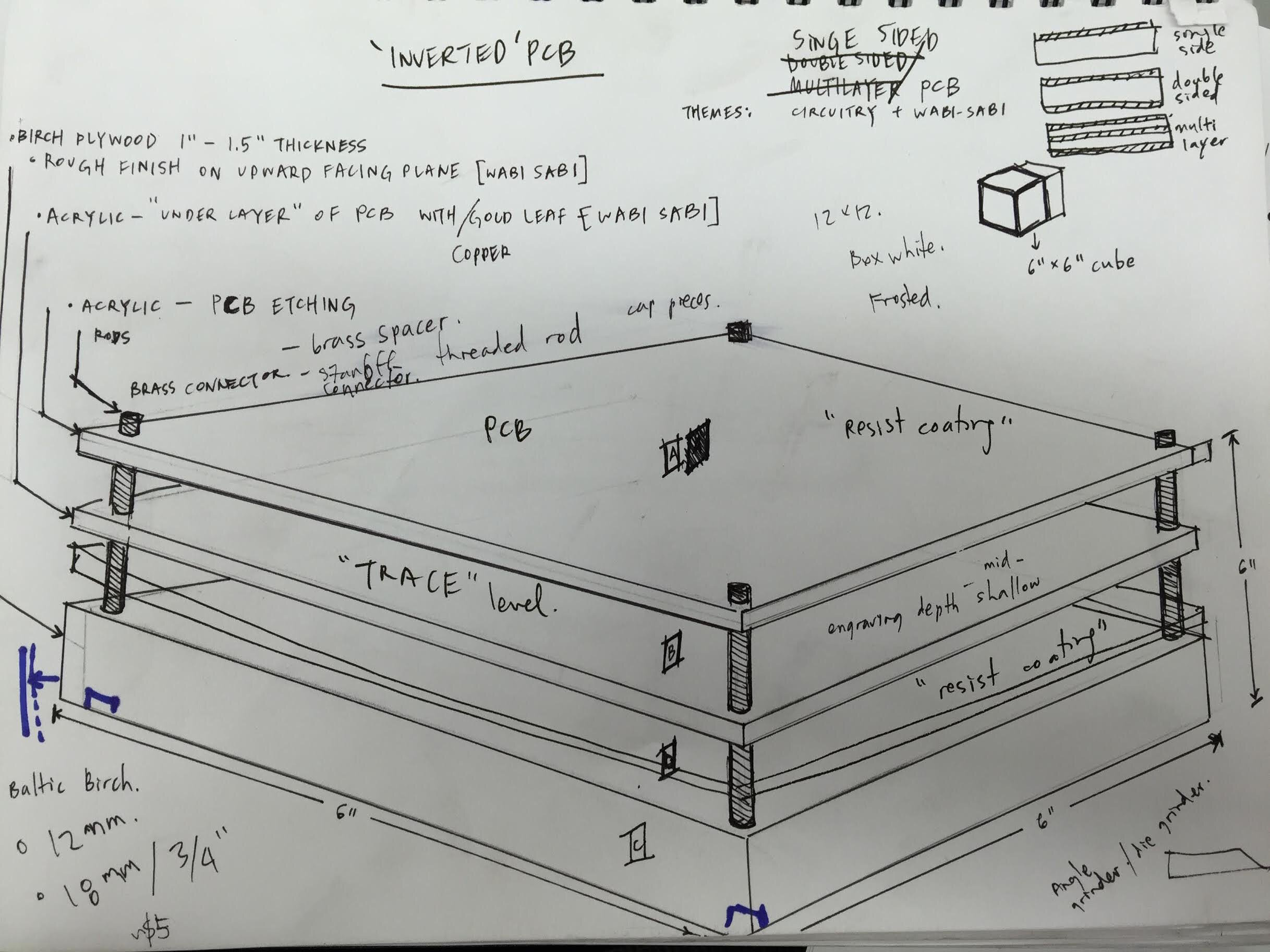The Moriyama House
INFORMATION
LOCATION: Ohta-ku, Tokyo, Japan
DESIGN: SANAA / Kazuyo Sejima & Ryue Nishizawa
TEAM: Kimeeko Tamargo, Vicky Chung and Tracee Jia
MATERIALS:
MODEL: Illustration Board + Acrylic
CONCEPTUAL MODEL: Baltic Birch + Transparent/Translucent Acrylic + Brass
Our architectural model places The Moriyama House in the context of its surrounding neighbourhood in order to highlight the blend between private residential space and public neighbourhood city space. The ten separate buildings which make up The Moriyama House allowing each resident to live in connection with their neighbours through shared communal areas and large windows.
ANALYSIS
The Moriyama House is located in a traditional part of Tokyo where daily life continues in a typical urban structure. It is made up of a cluster of ten, low-rise cuboid buildings with a shared courtyard.

Conceptual Model

Conceptual Model

Planning for Conceptual Model

Planning for Conceptual Model

Model of The Moriyama House

Model of The Moriyama House

Model of The Moriyama House
